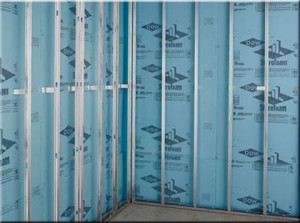Interior remodeling projects often require the removal or modification of one or more walls. Correctly identifying the type of wall(s) you’re dealing with is essential to understanding the complexity of the proposed renovation. A partition wall carries no load and is used to divide a space into distinct areas. This type of wall typically consists of several 2×4 studs fastened vertically between a pair of horizontal 2x4s called plates. Removing a partition wall is simply a matter of removing the drywall and wood framing. However, be aware that mechanical utilities inside the wall, such as electrical wiring, plumbing lines, and heating ducts, must be identified before demolition begins. In addition, a plan for relocating these items must be an integral part of the overall project.
such as electrical wiring, plumbing lines, and heating ducts, must be identified before demolition begins. In addition, a plan for relocating these items must be an integral part of the overall project.
While a bearing wall is constructed in the same basic way as a partition, it uses a double top plate along with headers over door openings to support the weight above. First floor bearing walls are always located directly above or very close to a beam in the basement. On subsequent floors, bearing walls are positioned directly above or very close to the bearing wall below. Since a bearing wall is part of the building structure, renovations involving their removal or modification is more involved and consequently more costly.
Tip!
Whenever you’re looking to hang something heavy on the wall, such as a large mirror, it’s always best to secure the mounting hardware into a stud. While you can purchase a stud finder to locate the wood framing behind the drywall, knocking on the wall can typically yield accurate results. Simply knock on the wall while moving your fist in a horizontal direction. A hollow sound indicates the space between studs, while a solid sound indicates the stud location. Once you’ve found one stud, mark the location with a piece of painter’s tape. Now, measure 16 inches in either direction and check that location for another stud.


